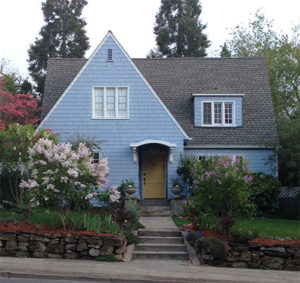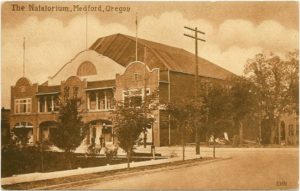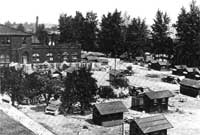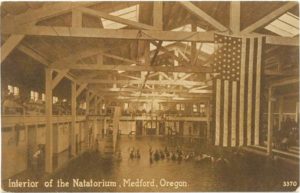April 9, 2014

The Blue House on Main is a 1927 English Cottage style, two stories, plus a basement (yes!), with wood shingle siding (painted blue—my least favorite house color, alas) and a wood shake roof. The roof, however, is on its last legs and will be replaced with gray composition shingles as soon as I get the house. I plan to re-paint the house at some point, a warm gray. If I could afford it I would re-clad the house with new cedar shingles, but I think that’s not going to happen. But I do plan to repair the areas where shingles are missing.
The previous owners (who will be previous when the sale is final, of course), purchased the house in 2002. The real estate listing describes it as 5 bedrooms, 2 baths and 2123 sq. ft. It has three bedrooms and a bath upstairs—two of the bedrooms are good-sized, the third is fairly small—a nursery, I think, in an earlier era. The “master” bedroom is downstairs, with a full bath right next to it. The fifth bedroom is also downstairs. My plan is to is re-configure and subdivide the downstairs fifth bedroom into a powder room, laundry room and an walk-in closet for additional storage. The “utility porch” area where the laundry hook-ups are currently located, will become part of the kitchen when I take down the wall separating the two spaces. (You’ll see what I mean when I post the “before” pictures.)
History
I’ve been doing quite a bit of research into who built and originally owned the house. The house was built in 1927, as you know. The original owners were Emerson P. Merrick and his wife, Beatrice. They were both born in 1895, which makes them 32 when they moved in. In 1930 they had a little girl whom they named Phyllis. (She might be the one who had the little pink-wallpapered room upstairs.)

Emerson Merrick was the son of F. E. (Fred) Merrick, a well known businessman, both in Medford, Oregon and Devils Lake, North Dakota. In 1909-1910 Fred Merrick, H. C. Kentner, W. H. Brown and Jess Enyart invested in construction of a massive building that came to be called the “Natatorium” and later, Merrick’s Ballroom. The Natatorium, a Frank Clark design, was the center of social life in Medford for many years. Read the full story of the Natatorium/Merrick’s Ballroom.

Not only did the Merricks own and operate the Natatorium, they also had an “auto camp” behind the building, along the banks of Bear Creek. Emerson Merrick was the manager or proprietor of Merrick’s Auto Camp. In the early 20th century, when people were first beginning to travel by automobile, they needed places to stay. Auto camps sprang up along major roads, especially in places like Medford, with its proximity to tourist attractions like Crater Lake. The property where the Natatorium and the auto camp were located is now the site of the Inn at the Commons (formerly the Red Lion) on Riverside Avenue. Read more about historic auto camps.

Emerson and Beatrice Merrick owned the house on East Main Street until 1955, when they sold it to the Case family. If I’m able to read the deed records correctly, the Cases owned the house until 1964 when they sold it to the Smeltzers. The Smeltzers sold it to the Whites in 1971 and in 1989 the Whites sold it to the Coopers. Cathy Cooper sold the house in 1993 To CLTC Exchange Company, who in turn sold it to the Waltons in 1993. The Waltons sold it to the Martins in 2002, who are now selling it to me in 2014. Whew! I guess in 87 years there are bound to be quite a few owners.
