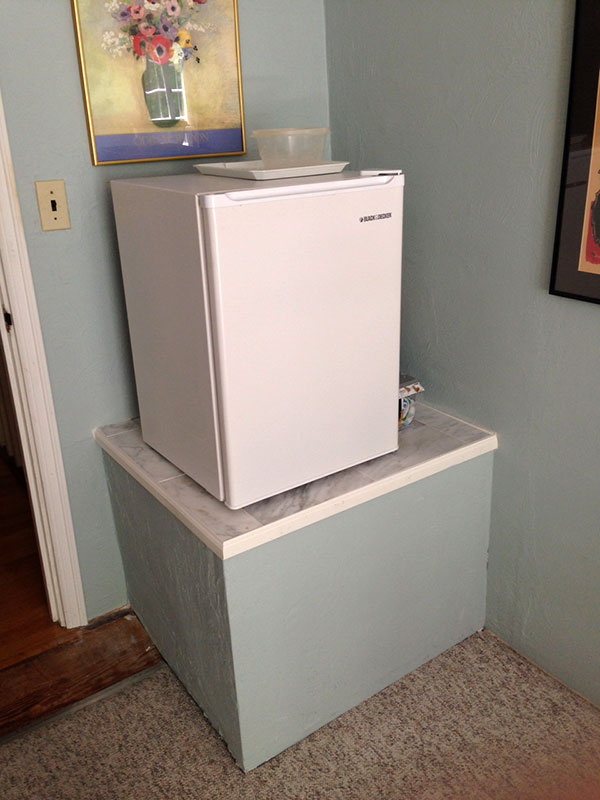There was a “bump-out” in the upstairs bedroom — space that is used by the stairs for headroom. It came out from the wall at a 45 degree angle and extended into the room about 27 in. x 32 in. wide. Of course, I didn’t take ‘before’ pictures. (I really need to get better about the photo thing!) I got Jerry to frame out a platform on top of it so that it would be useable space. We covered it with leftover drywall, painted it the wall color, topped it with leftover marble tile and trimmed it with leftover moulding that I used downstairs to trim out the baseboards after the floor was refinished. Here’s how it turned out.

Now I have a place for the little refrigerator that we use upstairs for soft drinks.
